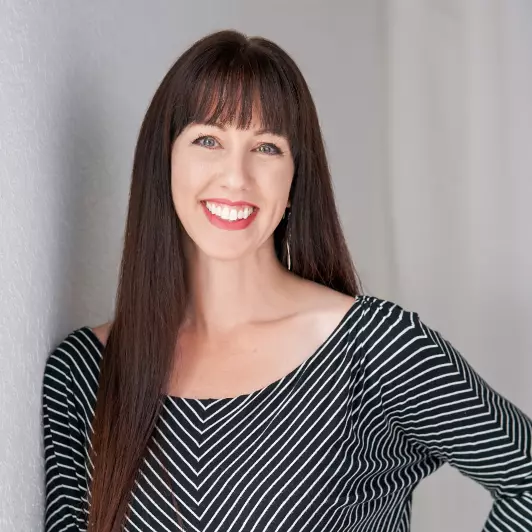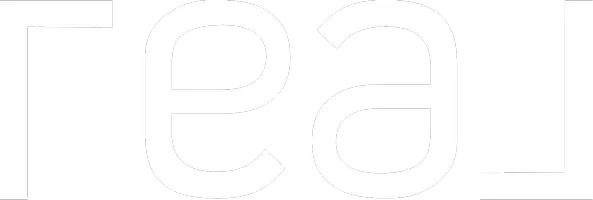4103 HALL BOREE Middleburg, FL 32068
UPDATED:
11/14/2024 08:16 PM
Key Details
Property Type Single Family Home
Sub Type Single Family Residence
Listing Status Active
Purchase Type For Sale
Square Footage 4,180 sqft
Price per Sqft $171
Subdivision Hall Boree
MLS Listing ID 2023607
Style Contemporary
Bedrooms 4
Full Baths 3
Half Baths 1
HOA Y/N No
Originating Board realMLS (Northeast Florida Multiple Listing Service)
Year Built 2005
Annual Tax Amount $10,830
Lot Size 1.880 Acres
Acres 1.88
Property Description
The first-floor owner's suite is a private retreat featuring a large bath with double sinks, a soaking tub, a spacious shower, and a closet with built-in organizers. The elegant foyer opens to a dining area and a living room equipped with an electric fireplace and a full bar, complete with wood cabinets, a wine refrigerator, and an ice maker. Floor-to-ceiling windows at the back of the home flood the space with natural light and offer stunning views. Descend the staircase to find a versatile media room, three additional bedrooms and two baths, including a Jack-and-Jill bathroom. One bedroom, with built-in cabinets and is excellent for a hobby room or home office. The home also features a one-of-a-kind cigar room with a separate ventilation system, a custom humidor, and a secret security room hidden behind a built-in bookcase. Step outside to a tranquil backyard surrounded by mature trees, providing complete privacy.
An extra-large metal storage building with full electric service and a partially installed bathroom offers the perfect space for a workshop or additional storage.
Location
State FL
County Clay
Community Hall Boree
Area 144-Middleburg-Se
Direction From Blanding south of Middleburg, make left onto Hall Boree Road, follow road to home on the right.
Rooms
Other Rooms Workshop
Interior
Interior Features Breakfast Bar, Built-in Features, Entrance Foyer, Jack and Jill Bath, Kitchen Island, Open Floorplan, Primary Bathroom -Tub with Separate Shower, Split Bedrooms, Vaulted Ceiling(s), Walk-In Closet(s), Wet Bar
Heating Central
Cooling Central Air
Flooring Tile, Wood
Fireplaces Number 1
Fireplaces Type Electric
Fireplace Yes
Laundry Electric Dryer Hookup, Upper Level, Washer Hookup
Exterior
Garage Circular Driveway, Garage
Garage Spaces 2.0
Pool None
Utilities Available Electricity Connected
Waterfront Yes
View Creek/Stream, Trees/Woods
Roof Type Other
Total Parking Spaces 2
Garage Yes
Private Pool No
Building
Lot Description Many Trees, Wooded
Sewer Septic Tank
Water Well
Architectural Style Contemporary
Structure Type Stucco
New Construction No
Others
Senior Community No
Tax ID 26052400662001000
Security Features Closed Circuit Camera(s),Smoke Detector(s)
Acceptable Financing Cash, Conventional, FHA, VA Loan
Listing Terms Cash, Conventional, FHA, VA Loan
GET MORE INFORMATION




