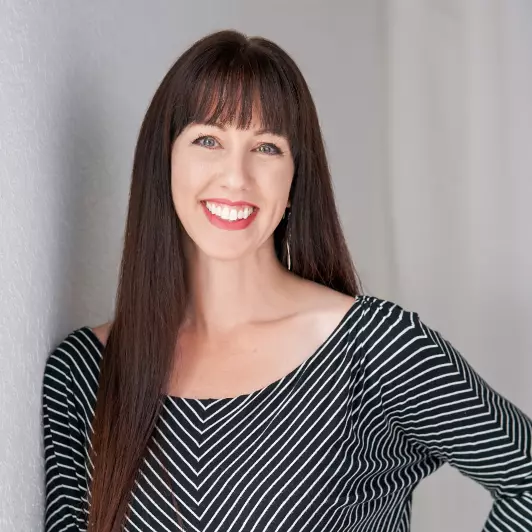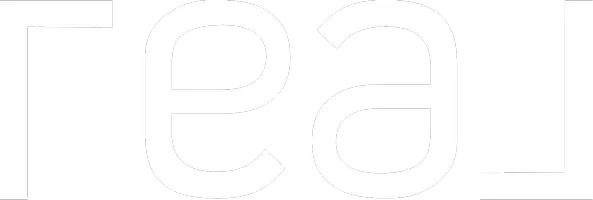3854 JEAN ST Jacksonville, FL 32205
UPDATED:
11/13/2024 08:04 AM
Key Details
Property Type Single Family Home
Sub Type Single Family Residence
Listing Status Active
Purchase Type For Sale
Square Footage 1,792 sqft
Price per Sqft $292
Subdivision Avondale
MLS Listing ID 2029174
Style Historic
Bedrooms 3
Full Baths 2
Half Baths 1
Construction Status Updated/Remodeled
HOA Y/N No
Originating Board realMLS (Northeast Florida Multiple Listing Service)
Year Built 1924
Annual Tax Amount $5,389
Lot Size 5,227 Sqft
Acres 0.12
Property Description
Location
State FL
County Duval
Community Avondale
Area 032-Avondale
Direction From West on I-10, Exit on Roosevelt South. Left on Dancy. Right on Park Street. Turn left onto Jean Street. Jean Street is right after Boone Park. Home is on the left.
Rooms
Other Rooms Guest House
Interior
Interior Features Ceiling Fan(s), Primary Bathroom - Shower No Tub, Walk-In Closet(s)
Heating Central, Other
Cooling Central Air
Flooring Tile, Wood
Fireplaces Number 1
Furnishings Unfurnished
Fireplace Yes
Laundry Electric Dryer Hookup, Lower Level, Washer Hookup
Exterior
Garage Additional Parking
Fence Back Yard, Wood
Pool None
Utilities Available Electricity Connected, Water Connected
Waterfront No
Roof Type Shingle
Porch Covered, Front Porch
Garage No
Private Pool No
Building
Lot Description Historic Area
Faces Southeast
Sewer Public Sewer
Water Public
Architectural Style Historic
Structure Type Frame
New Construction No
Construction Status Updated/Remodeled
Others
Senior Community No
Tax ID 0927450000
Security Features Smoke Detector(s)
Acceptable Financing Cash, Conventional, FHA, VA Loan
Listing Terms Cash, Conventional, FHA, VA Loan
GET MORE INFORMATION




