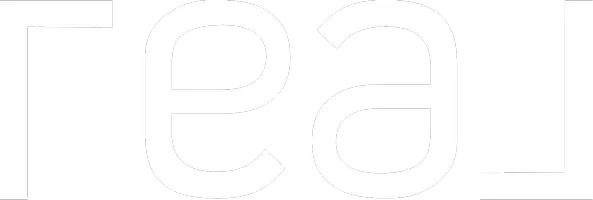15796 BAXTER CREEK DR Jacksonville, FL 32218
UPDATED:
11/15/2024 01:18 AM
Key Details
Property Type Single Family Home
Sub Type Single Family Residence
Listing Status Active
Purchase Type For Sale
Square Footage 2,943 sqft
Price per Sqft $127
Subdivision Bainebridge Estates
MLS Listing ID 2038613
Style Ranch
Bedrooms 4
Full Baths 3
Half Baths 1
HOA Fees $85/mo
HOA Y/N Yes
Originating Board realMLS (Northeast Florida Multiple Listing Service)
Year Built 2015
Property Description
Location
State FL
County Duval
Community Bainebridge Estates
Area 091-Garden City/Airport
Direction Starting on I-95 N Take exit # 366 then L on Pecan Park Rd. After approx. 1 mile turn R on to Bainebridge Dr. Keep straight. Turn L onto Twin Creek Dr. Then L onto Baxter Creek Dr. Home on the left.
Interior
Interior Features Pantry, Primary Bathroom -Tub with Separate Shower, Split Bedrooms, Walk-In Closet(s)
Heating Central, Electric
Cooling Central Air, Electric, Other
Laundry In Unit
Exterior
Garage Garage, Garage Door Opener, Off Street
Garage Spaces 2.0
Fence Back Yard, Wrought Iron
Utilities Available Cable Available
Amenities Available Clubhouse, Fitness Center, Playground, Tennis Court(s)
Waterfront No
Porch Patio
Total Parking Spaces 2
Garage Yes
Private Pool No
Building
Water Public
Architectural Style Ranch
New Construction No
Others
Senior Community No
Tax ID 1083611435
Security Features Smoke Detector(s)
Acceptable Financing Cash, Conventional, FHA, VA Loan
Listing Terms Cash, Conventional, FHA, VA Loan
GET MORE INFORMATION




