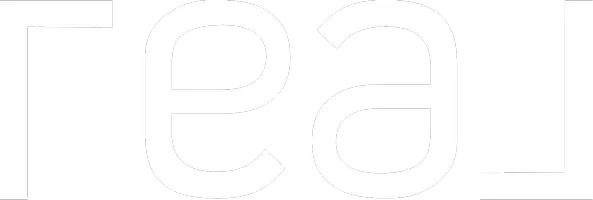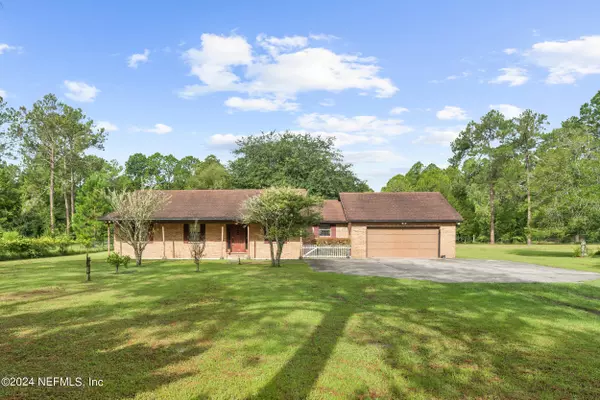2912 BULL CREEK RD Middleburg, FL 32068
UPDATED:
11/14/2024 06:19 PM
Key Details
Property Type Single Family Home
Sub Type Single Family Residence
Listing Status Active
Purchase Type For Sale
Square Footage 1,956 sqft
Price per Sqft $200
Subdivision Metes & Bounds
MLS Listing ID 2045827
Style Traditional
Bedrooms 3
Full Baths 2
HOA Y/N No
Originating Board realMLS (Northeast Florida Multiple Listing Service)
Year Built 1990
Annual Tax Amount $1,437
Lot Size 2.220 Acres
Acres 2.22
Property Description
For your vehicles and storage needs, the property features a spacious garage and a detached carport, ideal for multiple cars, equipment, or outdoor gear. Whether you're looking for room to grow, entertain, or simply enjoy the serene surroundings, this home has it all.
Don't miss this opportunity to own a slice of peaceful living with all the amenities you need to entertain or simply to enjoy the beautiful Florida lifestyle in the country!
Location
State FL
County Clay
Community Metes & Bounds
Area 145-Middleburg-Sw
Direction Go South on Blanding Blvd, turn right onto alligator, then turn left onto Bull Creek road, house is on the right!
Interior
Interior Features Ceiling Fan(s), Eat-in Kitchen, Entrance Foyer, Kitchen Island, Pantry, Primary Bathroom - Tub with Shower, Vaulted Ceiling(s), Walk-In Closet(s)
Heating Central
Cooling Central Air
Flooring Carpet, Tile, Wood
Fireplaces Number 1
Fireplace Yes
Exterior
Garage Detached Carport, Garage
Garage Spaces 2.0
Carport Spaces 2
Fence Chain Link, Full
Utilities Available Electricity Connected
Waterfront No
Roof Type Shingle
Porch Front Porch, Porch
Total Parking Spaces 2
Garage Yes
Private Pool No
Building
Sewer Septic Tank
Water Well
Architectural Style Traditional
New Construction No
Others
Senior Community No
Tax ID 29052400672200100
Security Features Smoke Detector(s)
Acceptable Financing Cash, Conventional, FHA, VA Loan
Listing Terms Cash, Conventional, FHA, VA Loan
GET MORE INFORMATION




