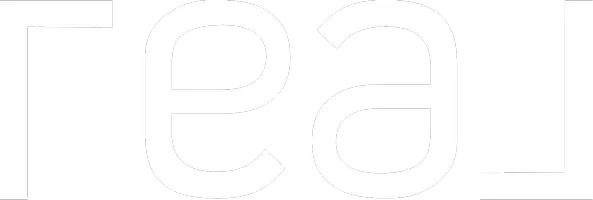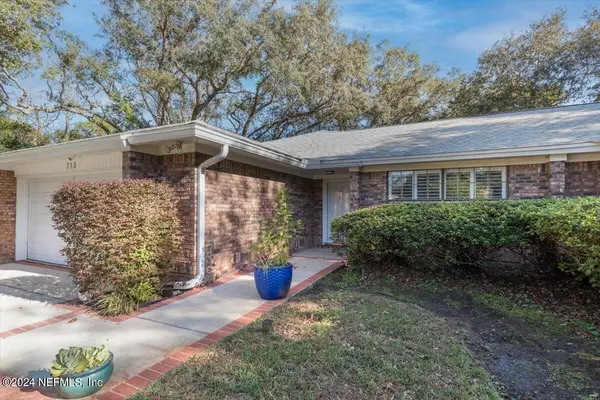713 CEDAR CT Neptune Beach, FL 32266
UPDATED:
11/14/2024 12:31 PM
Key Details
Property Type Single Family Home
Sub Type Single Family Residence
Listing Status Pending
Purchase Type For Sale
Square Footage 2,255 sqft
Price per Sqft $388
Subdivision Neptune By The Sea
MLS Listing ID 2051713
Style Ranch
Bedrooms 3
Full Baths 2
Half Baths 1
HOA Fees $100/ann
HOA Y/N Yes
Originating Board realMLS (Northeast Florida Multiple Listing Service)
Year Built 1986
Annual Tax Amount $6,295
Lot Size 0.470 Acres
Acres 0.47
Property Description
Location
State FL
County Duval
Community Neptune By The Sea
Area 222-Neptune Beach-West
Direction From Atlantic Blvd, head south on Penman Rd. Left on Cedar St, right on Cedar Ct, home is at the end of cul de sac.
Interior
Interior Features Ceiling Fan(s), Eat-in Kitchen, Split Bedrooms, Wet Bar
Heating Electric, Heat Pump
Cooling Central Air, Electric
Flooring Carpet, Vinyl
Fireplaces Number 1
Fireplaces Type Gas
Fireplace Yes
Laundry Electric Dryer Hookup, Washer Hookup
Exterior
Garage Attached, Garage
Garage Spaces 2.0
Pool None
Utilities Available Cable Connected, Electricity Connected, Sewer Connected, Water Connected
Waterfront No
Roof Type Shingle
Porch Covered, Rear Porch, Screened
Total Parking Spaces 2
Garage Yes
Private Pool No
Building
Lot Description Cul-De-Sac
Sewer Public Sewer
Water Public
Architectural Style Ranch
Structure Type Vinyl Siding
New Construction No
Others
Senior Community No
Tax ID 1724031021
Security Features Other
Acceptable Financing Cash, Conventional, FHA, VA Loan
Listing Terms Cash, Conventional, FHA, VA Loan
GET MORE INFORMATION




