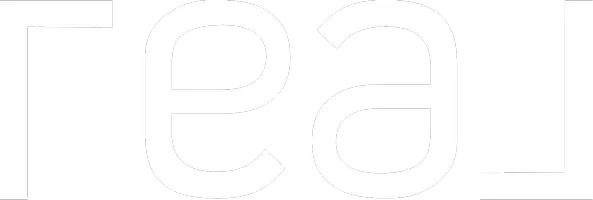15885 STEDMAN LAKE DR Jacksonville, FL 32218
UPDATED:
02/22/2025 10:17 PM
Key Details
Property Type Single Family Home
Sub Type Single Family Residence
Listing Status Active
Purchase Type For Sale
Square Footage 2,126 sqft
Price per Sqft $164
Subdivision Bainebridge Estates
MLS Listing ID 2071845
Bedrooms 3
Full Baths 2
HOA Fees $150/ann
HOA Y/N Yes
Originating Board realMLS (Northeast Florida Multiple Listing Service)
Year Built 2016
Annual Tax Amount $6,621
Lot Size 7,840 Sqft
Acres 0.18
Property Sub-Type Single Family Residence
Property Description
Location
State FL
County Duval
Community Bainebridge Estates
Area 091-Garden City/Airport
Direction From 95 take the Pecan Park Exit. Head west on Pecan Park Dr. to Bainebridge subdivision which will be on the right hand side.
Interior
Interior Features Breakfast Bar, Ceiling Fan(s), Kitchen Island, Open Floorplan, Pantry, Primary Bathroom -Tub with Separate Shower, Split Bedrooms, Walk-In Closet(s)
Heating Central
Cooling Central Air
Exterior
Parking Features Garage
Garage Spaces 2.0
Fence Back Yard
Utilities Available Electricity Connected
Amenities Available Park
Total Parking Spaces 2
Garage Yes
Private Pool No
Building
Water Public
New Construction No
Schools
Elementary Schools Biscayne
Middle Schools Highlands
High Schools First Coast
Others
Senior Community No
Tax ID 1083613055
Acceptable Financing Cash, Conventional, FHA, VA Loan
Listing Terms Cash, Conventional, FHA, VA Loan



