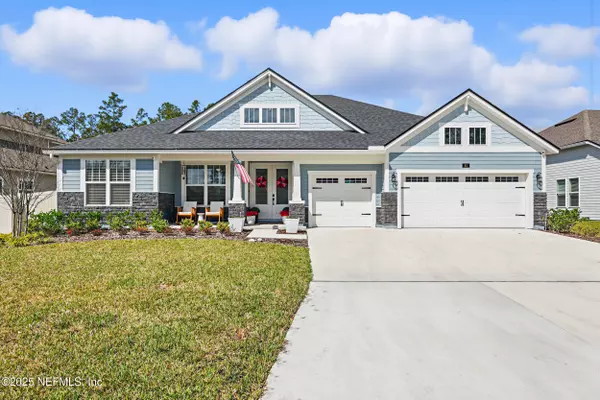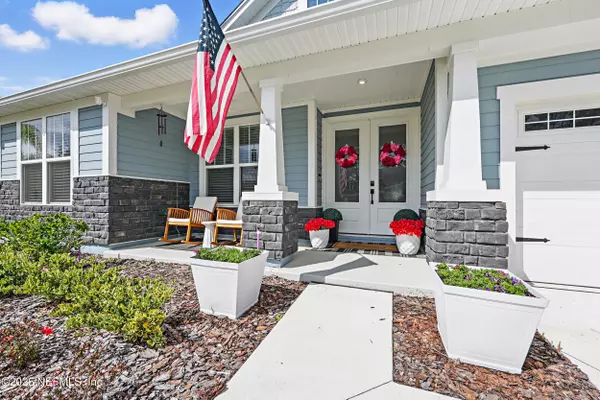45 OLD HALE WAY St Johns, FL 32259
UPDATED:
02/23/2025 05:15 PM
Key Details
Property Type Single Family Home
Sub Type Single Family Residence
Listing Status Active
Purchase Type For Sale
Square Footage 2,930 sqft
Price per Sqft $284
Subdivision Oxford Estates
MLS Listing ID 2071879
Style Ranch
Bedrooms 4
Full Baths 3
Construction Status Updated/Remodeled
HOA Fees $1,124/ann
HOA Y/N Yes
Originating Board realMLS (Northeast Florida Multiple Listing Service)
Year Built 2024
Annual Tax Amount $2,285
Lot Size 10,890 Sqft
Acres 0.25
Property Sub-Type Single Family Residence
Property Description
Designed for effortless living, the expansive floor plan features a **private primary suite** with a spa-like bath and **two walk-in closets**, ensuring ample storage. The heart of the home is the **gourmet kitchen**, complete with a **centralized island and walk-in pantry**, perfect for entertaining. A **sunroom** and an **expansive outdoor living space**, spanning a third of the home's width, create seamless indoor-outdoor living.
Work from home in the **cozy study** just off the foyer, and enjoy the convenience of **three additional bedrooms and two full baths**. A **three-car garage** provides plenty of space for vehicles and storage.
Oxford Estates offers the best of family-friendly, upscale living—don't
Location
State FL
County St. Johns
Community Oxford Estates
Area 301-Julington Creek/Switzerland
Direction : From I-95 take 210 West to Longleaf Pine Parkway. Make a right on Longleaf Pine Parkway, stay in the right lane. Entrance to Oxford Estates is ahead about 1 mile.
Interior
Interior Features Kitchen Island, Walk-In Closet(s)
Heating Central
Cooling Central Air
Flooring Carpet, Vinyl
Fireplaces Number 1
Fireplaces Type Electric
Fireplace Yes
Laundry Electric Dryer Hookup, In Unit, Washer Hookup
Exterior
Parking Features Attached, Garage
Garage Spaces 3.0
Fence Back Yard
Utilities Available Natural Gas Available
Total Parking Spaces 3
Garage Yes
Private Pool No
Building
Sewer Public Sewer
Water Public
Architectural Style Ranch
Structure Type Fiber Cement
New Construction No
Construction Status Updated/Remodeled
Schools
Elementary Schools Cunningham Creek
Middle Schools Switzerland Point
High Schools Bartram Trail
Others
Senior Community No
Tax ID 0023970010
Security Features Smoke Detector(s)
Acceptable Financing Cash, Conventional, FHA
Listing Terms Cash, Conventional, FHA



