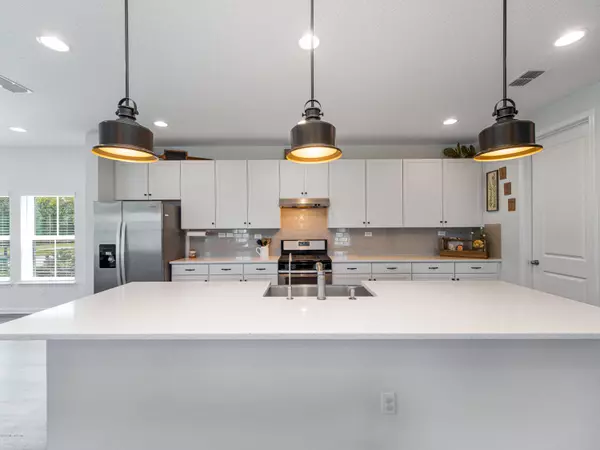For more information regarding the value of a property, please contact us for a free consultation.
1049 TRAILMARK DR St Augustine, FL 32092
Want to know what your home might be worth? Contact us for a FREE valuation!

Our team is ready to help you sell your home for the highest possible price ASAP
Key Details
Sold Price $305,000
Property Type Single Family Home
Sub Type Single Family Residence
Listing Status Sold
Purchase Type For Sale
Square Footage 2,343 sqft
Price per Sqft $130
Subdivision Trailmark
MLS Listing ID 1052297
Sold Date 10/02/20
Style Traditional
Bedrooms 4
Full Baths 3
HOA Fees $6/ann
HOA Y/N Yes
Originating Board realMLS (Northeast Florida Multiple Listing Service)
Year Built 2019
Lot Dimensions 52 x 130
Property Description
NEW Open Concept Mableton Floorplan in TRAILMARK! 4 Bedroom PLUS Private, Dedicated OFFICE! GORGEOUS Luxury Vinyl Plank Floors! BEAUTIFUL White Kitchen w Stanless Steel Apron sink, QUARTZ Counters, Classy Tile Backsplash, GAS Range! Reverse Osmosis System & FRIDGE INCLUDED! VERY LOW MAINTENANCE Yard! Spacious Master Suite w HUGE Walk in Closet! Master Bath w double sinks & Large Glass Shower. WASHER & DRYER INCLUDED! 9 ft ceilings & 8 ft doors! TONS of storage throughout! Natural Light Floods in Through Several Windows! Home Warranty Included! Desireable lot Near the Resort Style Amenity Center-Clubhouse, Pool, Fitness Center, Tennis & Basketball, Nature Trails, Kayak Launch & MORE! FAST Growing, Desirable Location Near Retail & Dining + Historic Downtown St Augustine! Buyers Receive Closing Cost Incentive When Using our Preferred Lender!
Location
State FL
County St. Johns
Community Trailmark
Area 309-World Golf Village Area-West
Direction From I-95 take exit 323, International Golf Pkwy west towards World Golf Village and travel approximately 2.2 miles. Continue through the intersection at State Road 16 and proceed approximately 2.6 mi
Interior
Interior Features Breakfast Bar, Breakfast Nook, Eat-in Kitchen, Kitchen Island, Pantry, Primary Bathroom - Shower No Tub, Walk-In Closet(s)
Heating Central
Cooling Central Air
Flooring Carpet, Tile, Vinyl
Furnishings Unfurnished
Laundry Electric Dryer Hookup, Washer Hookup
Exterior
Garage Detached, Garage
Garage Spaces 2.0
Pool Community
Amenities Available Basketball Court, Clubhouse, Fitness Center, Jogging Path, Tennis Court(s)
Waterfront No
Roof Type Shingle
Total Parking Spaces 2
Private Pool No
Building
Sewer Public Sewer
Water Public
Architectural Style Traditional
Structure Type Fiber Cement,Frame
New Construction No
Schools
Elementary Schools Picolata Crossing
Middle Schools Pacetti Bay
High Schools Allen D. Nease
Others
Tax ID 0290110710
Security Features Smoke Detector(s)
Acceptable Financing Cash, Conventional, FHA, VA Loan
Listing Terms Cash, Conventional, FHA, VA Loan
Read Less
Bought with RE/MAX SPECIALISTS
GET MORE INFORMATION




