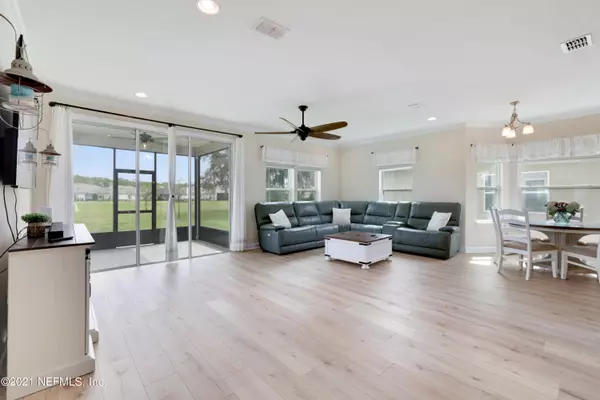For more information regarding the value of a property, please contact us for a free consultation.
94 PROVIDENCE DR St Augustine, FL 32092
Want to know what your home might be worth? Contact us for a FREE valuation!

Our team is ready to help you sell your home for the highest possible price ASAP
Key Details
Sold Price $535,000
Property Type Single Family Home
Sub Type Single Family Residence
Listing Status Sold
Purchase Type For Sale
Square Footage 2,848 sqft
Price per Sqft $187
Subdivision Trailmark
MLS Listing ID 1136309
Sold Date 11/23/21
Bedrooms 4
Full Baths 3
Half Baths 1
HOA Fees $6/ann
HOA Y/N Yes
Originating Board realMLS (Northeast Florida Multiple Listing Service)
Year Built 2018
Lot Dimensions 94x266
Property Description
JUST LISTED!! Stunning Home w All the Upgrades! Immaculate and Spacious! One of the Largest Lots in Trailmark! Brand-New Luxury Vinyl Plank Flooring and Carpet! Gourmet Kitchen featuring Huge Island, Quartz Countertops and Gorgeous Stainless Steel Appliances! White Cabinets and Gorgeous Apron Sink! Open and Airy Owner's Suite with Tray ceilings! Oversized Walk-In Shower and Separate Tub! Soaring Ceilings in Entryway and Formal Dining Room! Large Family Room Leads to Screened Lanai! Wide Open Backyard With Plenty of Room for Pool! Half of CDD Has Been Paid By Builder! Zoned for A-Rated Schools! Resort-Style Amenities Include Community Pool, Fitness Center, Playground, Sports Courts, Hiking and Biking Trails, a Kayak Launch, and More!
Location
State FL
County St. Johns
Community Trailmark
Area 309-World Golf Village Area-West
Direction From I-95, head east on International Golf PKWY/HWY 13-A. Turn right onto Trailmark Dr. Turn Right onto Split Oak Rd. Turn Right onto Providence Dr. Home is on the right.
Interior
Interior Features Eat-in Kitchen, Kitchen Island, Primary Bathroom -Tub with Separate Shower, Split Bedrooms, Walk-In Closet(s)
Heating Central
Cooling Central Air
Flooring Carpet, Tile, Vinyl
Furnishings Unfurnished
Laundry Electric Dryer Hookup, Washer Hookup
Exterior
Garage Attached, Garage
Garage Spaces 3.0
Pool None
Amenities Available Basketball Court, Clubhouse, Fitness Center, Jogging Path, Playground, Tennis Court(s)
Waterfront No
Roof Type Shingle
Porch Covered, Patio, Porch, Screened
Total Parking Spaces 3
Private Pool No
Building
Sewer Public Sewer
Water Public
Structure Type Fiber Cement,Frame
New Construction No
Schools
Elementary Schools Picolata Crossing
Middle Schools Pacetti Bay
High Schools Tocoi Creek
Others
Tax ID 0290110460
Security Features Smoke Detector(s)
Acceptable Financing Cash, Conventional, FHA, USDA Loan, VA Loan
Listing Terms Cash, Conventional, FHA, USDA Loan, VA Loan
Read Less
Bought with COLDWELL BANKER PREMIER PROPERTIES
GET MORE INFORMATION




