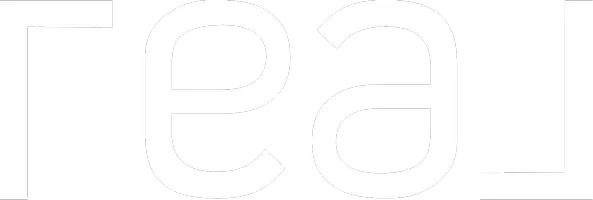For more information regarding the value of a property, please contact us for a free consultation.
104 BENT OAK DR Ponte Vedra Beach, FL 32082
Want to know what your home might be worth? Contact us for a FREE valuation!

Our team is ready to help you sell your home for the highest possible price ASAP
Key Details
Sold Price $1,700,000
Property Type Single Family Home
Sub Type Single Family Residence
Listing Status Sold
Purchase Type For Sale
Square Footage 4,367 sqft
Price per Sqft $389
Subdivision River Oaks
MLS Listing ID 2011800
Sold Date 05/17/24
Style Traditional
Bedrooms 5
Full Baths 4
Half Baths 1
HOA Fees $183/qua
HOA Y/N Yes
Originating Board realMLS (Northeast Florida Multiple Listing Service)
Year Built 2005
Annual Tax Amount $17,160
Lot Size 10,890 Sqft
Acres 0.25
Property Description
Experience elegance in this custom-built Mediterranean home nestled among beautiful oak trees in the River Oak community, near Micklers Beach.
This grand home features tons of large windows for natural light, stunning chandeliers, a gourmet kitchen with custom cabinets, a luxurious primary bedroom, a guest suite, and an office overlooking the courtyard-style pool. Upstairs, there are 3 spacious bedrooms, 2 Full bathrooms, sizable laundry room, and a large game room.
Located at the end of the dead end street there is access to the community dock on the PV Lake leading to the Guana River.
The pool area is perfect for entertaining, with an outdoor kitchen and tranquil backyard views. You may even see a Deer or Turkey. Must see in person to appreciate all this home has to offer.
Location
State FL
County St. Johns
Community River Oaks
Area 263-Ponte Vedra Beach-W Of A1A-S Of Cr-210
Direction A1A South to Mickler Road, then left onto Neck Road. River Oak is on the left side towards the end of the street. 2nd house on left on a dead end quiet street. COME SEE THIS MAGNIFICANT HOME WITH A NEW ROOF, POOL AND CLOSE TO BEACH ACCESS.
Interior
Interior Features Breakfast Nook, Built-in Features, Ceiling Fan(s), Eat-in Kitchen, Guest Suite, In-Law Floorplan, Open Floorplan, Primary Bathroom -Tub with Separate Shower, Primary Downstairs, Walk-In Closet(s)
Heating Central, Propane
Cooling Electric, Other
Flooring Carpet, Marble, Terrazzo, Wood
Fireplaces Number 1
Fireplaces Type Gas
Furnishings Unfurnished
Fireplace Yes
Laundry Electric Dryer Hookup, In Garage, Upper Level, Washer Hookup
Exterior
Exterior Feature Outdoor Kitchen, Outdoor Shower
Garage Garage, Garage Door Opener
Garage Spaces 3.0
Fence Invisible
Pool Private, In Ground, Pool Sweep, Screen Enclosure
Utilities Available Cable Available, Electricity Available, Sewer Connected, Water Available, Propane
Waterfront No
View Trees/Woods
Roof Type Shingle
Porch Covered, Front Porch, Rear Porch, Screened
Total Parking Spaces 3
Garage Yes
Private Pool No
Building
Lot Description Dead End Street, Many Trees, Wooded
Faces South
Sewer Public Sewer
Water Public
Architectural Style Traditional
Structure Type Stucco
New Construction No
Schools
Elementary Schools Ocean Palms
Middle Schools Alice B. Landrum
High Schools Ponte Vedra
Others
Senior Community No
Tax ID 0686910080
Security Features Smoke Detector(s)
Acceptable Financing Cash, Conventional
Listing Terms Cash, Conventional
Read Less
Bought with REAL BROKER LLC
GET MORE INFORMATION




