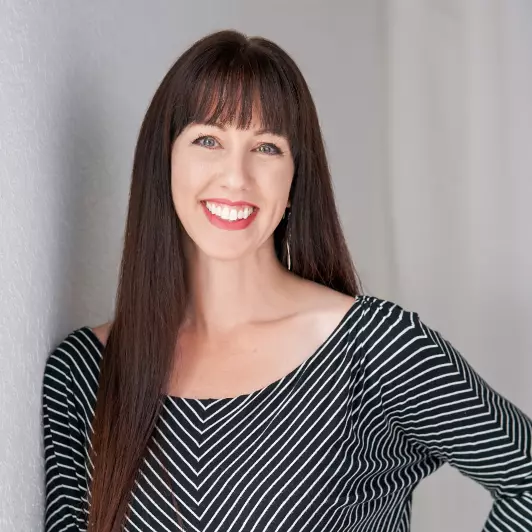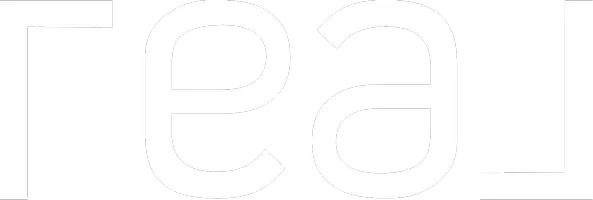For more information regarding the value of a property, please contact us for a free consultation.
2093 AMBERLY DR Middleburg, FL 32068
Want to know what your home might be worth? Contact us for a FREE valuation!

Our team is ready to help you sell your home for the highest possible price ASAP
Key Details
Sold Price $378,000
Property Type Single Family Home
Sub Type Single Family Residence
Listing Status Sold
Purchase Type For Sale
Square Footage 2,075 sqft
Price per Sqft $182
Subdivision Greyhawk
MLS Listing ID 2031298
Sold Date 10/18/24
Style Contemporary
Bedrooms 4
Full Baths 3
Half Baths 1
HOA Fees $10/ann
HOA Y/N Yes
Originating Board realMLS (Northeast Florida Multiple Listing Service)
Year Built 2020
Annual Tax Amount $7,386
Lot Size 0.330 Acres
Acres 0.33
Property Description
2.8% assumable loan w/ massive yard ! Discover modern living at its finest in this stunning 4-year-old home, nestled on an expansive 1/3 acre lot - a rare find in the area! This property boasts the latest in energy efficiency, ensuring lower utility bills and a greener lifestyle. Unlike many older homes that require costly roof repairs amid soaring insurance costs, this home offers peace of mind with its new construction quality. The spacious backyard provides endless possibilities, whether you envision a pool, a lush garden, or your own private oasis. Inside, enjoy contemporary finishes, open-concept living spaces, and abundant natural light. Located just minutes from Publix and major roads, this home offers easy access to shopping, dining, and all your daily needs. In this vibrant community, you'll have access to top-notch amenities including a sparkling pool, state-of-the-art fitness center, scenic walking trails, and a welcoming clubhouse perfect for gatherings.
Location
State FL
County Clay
Community Greyhawk
Area 139-Oakleaf/Orange Park/Nw Clay County
Direction From Branan Field Rd/Branan Field Chaffee Rd/Cecil Commerce Center Pkwy. Take the exit toward Oakleaf Plantation Pkwy. Continue onto Oakleaf Plantation Pkwy. Left onto GreyHawk.
Interior
Interior Features Entrance Foyer, Pantry, Primary Bathroom -Tub with Separate Shower, Primary Downstairs, Split Bedrooms, Walk-In Closet(s)
Heating Central
Cooling Central Air
Exterior
Garage Attached, Garage
Garage Spaces 2.0
Fence Vinyl, Wrought Iron
Pool Community
Utilities Available Natural Gas Available
Amenities Available Basketball Court, Children's Pool, Clubhouse, Playground, Tennis Court(s)
Waterfront No
View Other
Roof Type Shingle
Porch Covered, Patio
Total Parking Spaces 2
Garage Yes
Private Pool No
Building
Lot Description Sprinklers In Front, Sprinklers In Rear
Sewer Public Sewer
Water Public
Architectural Style Contemporary
Structure Type Composition Siding,Frame
New Construction No
Others
Senior Community No
Tax ID 18042500795305339
Security Features Smoke Detector(s)
Acceptable Financing Cash, Conventional, FHA, VA Loan
Listing Terms Cash, Conventional, FHA, VA Loan
Read Less
Bought with ONE SOTHEBY'S INTERNATIONAL REALTY
GET MORE INFORMATION




