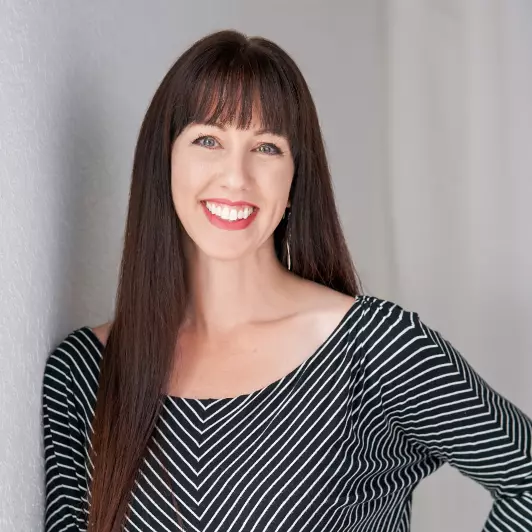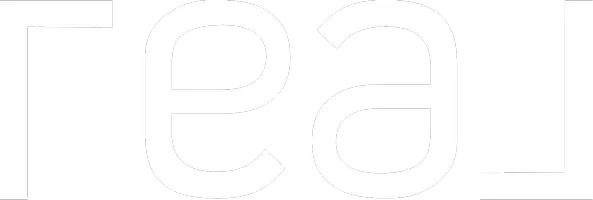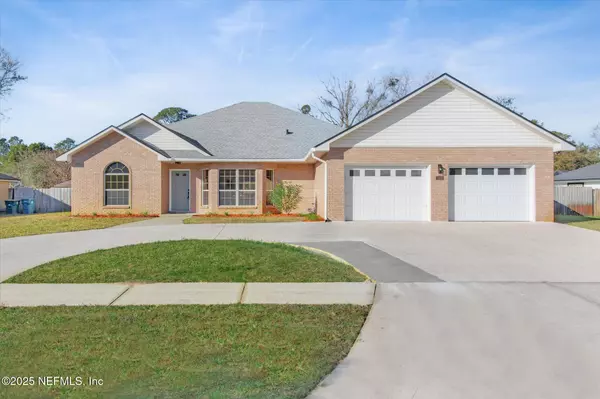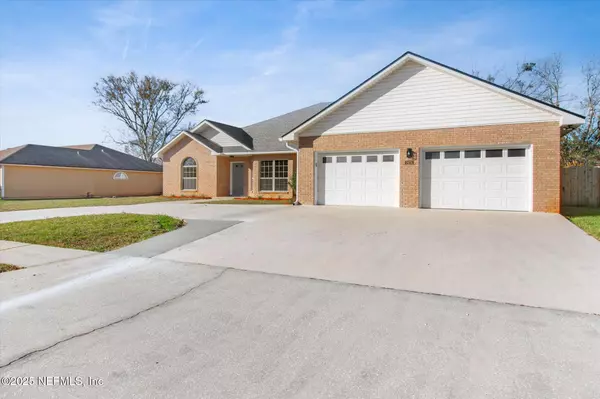For more information regarding the value of a property, please contact us for a free consultation.
9974 GOSHAWK DR E Jacksonville, FL 32257
Want to know what your home might be worth? Contact us for a FREE valuation!

Our team is ready to help you sell your home for the highest possible price ASAP
Key Details
Sold Price $474,000
Property Type Townhouse
Sub Type Townhouse
Listing Status Sold
Purchase Type For Sale
Square Footage 2,432 sqft
Price per Sqft $194
Subdivision Natures Woods
MLS Listing ID 2064272
Sold Date 02/14/25
Bedrooms 3
Full Baths 2
Half Baths 1
HOA Fees $10/ann
HOA Y/N Yes
Originating Board realMLS (Northeast Florida Multiple Listing Service)
Year Built 1992
Annual Tax Amount $2,364
Lot Size 0.270 Acres
Acres 0.27
Property Sub-Type Townhouse
Property Description
This beautiful 3 bed/3 bath brick home, nestled in a great neighborhood, has been exquisitely renovated with attention to every detail. The kitchen is a dream, featuring white cabinets with elegant gold hardware, brand-new stainless steel appliances, luxurious quartz countertops and a charming breakfast nook. The spacious living room, boasts a cozy fireplace, high ceilings, and pristine new flooring that leads into a bonus room, with a striking brick accent wall, offering endless possibilities. The luxurious master suite includes a walk-in closet and a spa-like en suite with double sinks and a beautifully tiled shower. Two additional spacious bedrooms, a 2-car garage, circle driveway, and a large, private fenced yard complete the package. With a new roof (2024) and HVAC (2024), this home offers both beauty and peace of mind. Don't miss out on this perfect blend of style and comfort!
Location
State FL
County Duval
Community Natures Woods
Area 013-Beauclerc/Mandarin North
Direction From San Jose Blvd, turn onto Sunbeam Road. Turn right onto Hood Road, left onto Ferrell Lane, right onto Lightner Lane, left onto Maxwood Road, and right onto Goshawk Drive E. The house will be on your left.
Interior
Heating Central
Cooling Central Air
Exterior
Parking Features Circular Driveway, Garage, Garage Door Opener
Garage Spaces 2.0
Utilities Available Electricity Connected, Sewer Connected, Water Connected
Total Parking Spaces 2
Garage Yes
Private Pool No
Building
Water Public
New Construction No
Others
Senior Community No
Tax ID 1492058335
Acceptable Financing Cash, Conventional, VA Loan
Listing Terms Cash, Conventional, VA Loan
Read Less
Bought with REAL BROKER LLC



